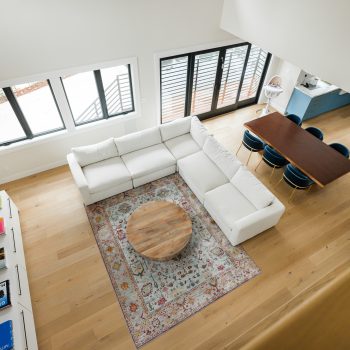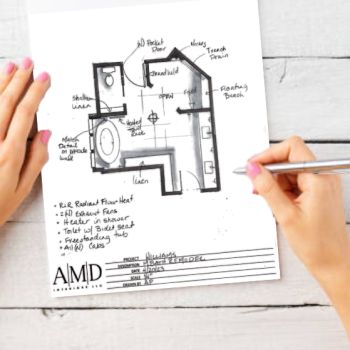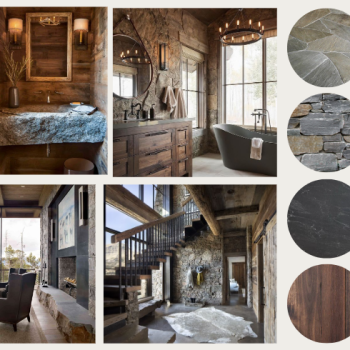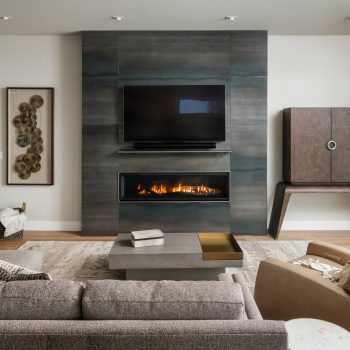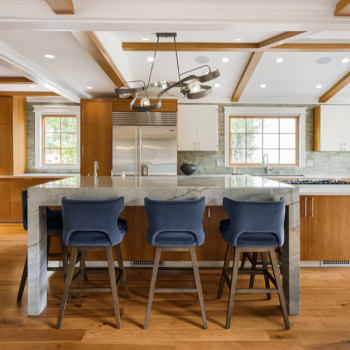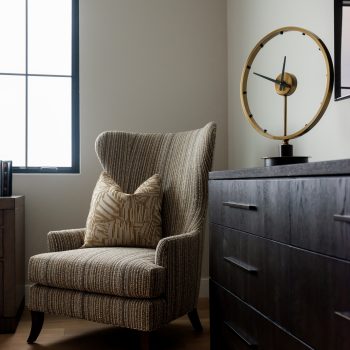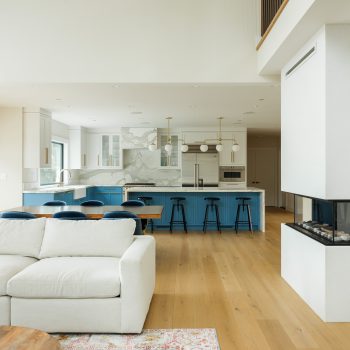
Recognizing the essential need for a remodel is straightforward for most homeowners, but navigating the subsequent steps often proves to be the most challenging aspect. At AMD Interiors, we specialize in expert home remodel design planning, serving as your premier resource for transforming both residential and office spaces. Our bespoke approach delivers comprehensive renovation designs, guiding clients through each phase with clarity and confidence. With meticulous attention to detail, we orchestrate a start-to-finish renovation plan that ensures seamless execution and unparalleled results. Remodel planning with AMD Interiors is meticulously structured, typically comprising Five distinct phases:
1 | First Appointment
2 | Preliminary Planning
3 | Conceptual Design Programming
4 | Final Design Planning
5 | Design Implementation
