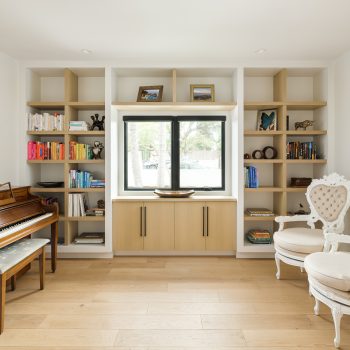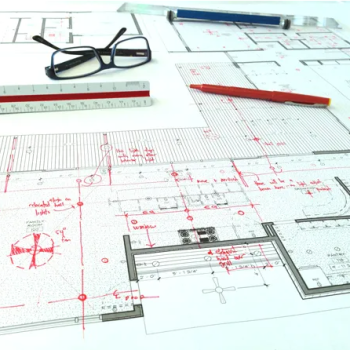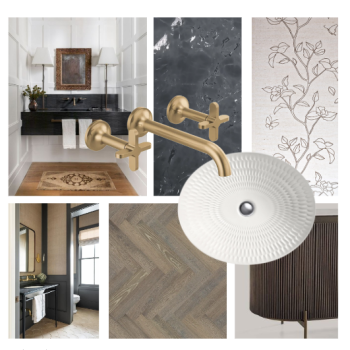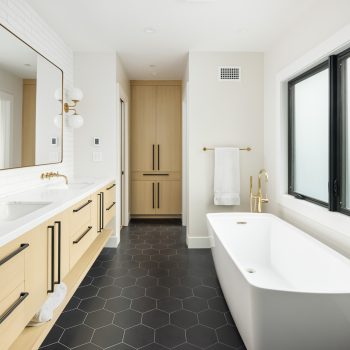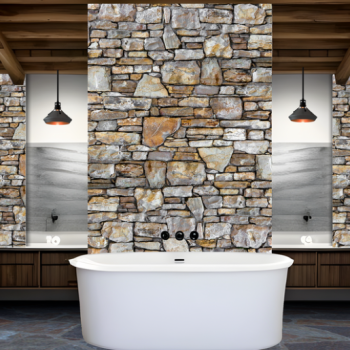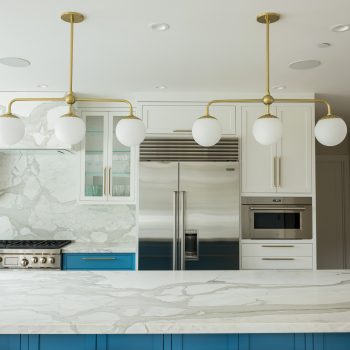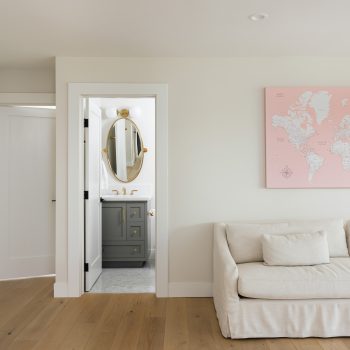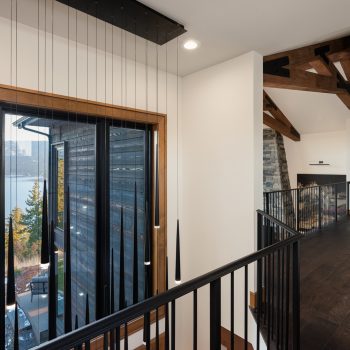
Our New Home Design services ensure that every desire and need of you and your family are accounted for. We collaborate with you throughout the entire process, working closely with your architect to ensure every aspect is meticulously attended to and the design intent of you and your architectural team continues to be honored, as we implement the design details, fixtures and finishes that will make your home functional and unique. Each of the six pivotal phases within our design process serves as a cornerstone, offering a moment where our clients can seamlessly take the reins, while also extending an open invitation to further collaboration, where our expertise, dedication, and unwavering commitment to excellence continue to fortify and refine your vision.
1 | First Appointment
2| Architectural Review
3 | Conceptual Design
4 | Schematic Selections
5 | Final Design
6 | Design Implementation
